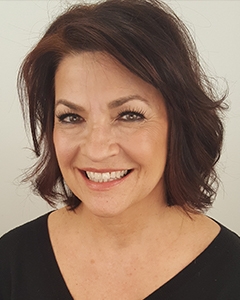For Sale: Medina MLS# 6674515


















































































































































































Active
New Const
$1,999,000
Single Family: 2 Stories
5 br • 5 ba • Built 2025
5,533 sqft • 0.47 acres
Wayzata schools
MLS# 6674515
Open Houses
12p - 6p
12p - 6p
12p - 6p

Ask Mary Jo:
Ask the Agent℠
Thank You!
An agent will be in contact with you soon to answer your question.
Property Description
Discover the pinnacle of luxury living and design in this stunning 5-bedroom, 5-bathroom custom home, crafted with exquisite detail and high-end finishes by M&M Contractors. The moment you step inside, you�??ll be captivated by the foyer ceiling detail, solid white oak floors that flow seamlessly throughout, and custom lighting that elevates every space. Designed for both beauty and functionality, the custom chef�??s kitchen is a masterpiece, featuring luxury-line Thermador appliances, sleek cabinetry, and premium finishes that cater to the most discerning tastes. Retreat to the spa-inspired marble master bathroom, where elegance meets tranquility, offering a serene escape from the everyday. The custom floor plan is designed for both entertaining and relaxation, with living space, library, lower-level wet bar, a private sport court and weight area for recreation and enjoyment. Not to be out done by the almost half acre flat lot the home sits on that is the perfect location for the new owners to add the pool of their dreams. Experience the perfect blend of sophistication and comfort�??schedule your private tour today!
Listing
Listing Status:
Active
Contingency:
None
List Price:
$1,999,000
Price per sq ft:
$361
Property Type:
Single Family
City:
Medina
Garage Spaces:
3
County:
Hennepin
Year Built:
2025
State:
MN
Property Style:
2 Stories
Zip Code:
55340
Subdivision Name:
Woods Of Medina
Builder Name:
M & M HOME CONTRACTORS INC
Interior
Bedrooms:
5
Bathrooms:
5
Finished Area:
5,533 ft2
Total Fireplaces:
1
Living Area:
5,533 ft2
Common Wall:
No
Appliances Included:
Microwave
Basement Details:
- Drain Tiled
- Finished
Exterior
Stories:
Two
Garage Spaces:
3
Garage Size:
901 ft2
Air Conditioning:
Central Air
Foundation Size:
1,904 ft2
Handicap Accessible:
None
Heating System:
- Forced Air
- Radiant Floor
Parking Features:
Attached Garage
Unit Amenities:
- Exercise Room
- In-Ground Sprinkler
- Kitchen Center Island
- Walk-In Closet
- Washer/Dryer Hookup
Exterior Material:
- Brick/Stone
- Fiber Cement
Roof Details:
- Age 8 Years or Less
- Asphalt
Rooms
1/4 Baths:
None
Full Baths:
2
Half Baths:
1
3/4 Baths:
2
Bathroom Details:
- 3/4 Basement
- Bathroom Ensuite
- Full Jack & Jill
- Full Primary
- Main Floor 1/2 Bath
- Private Primary
- Upper Level 3/4 Bath
- Upper Level Full Bath
| Upper Level | Size | Sq Ft |
|---|---|---|
| Bedroom 1 | 18'2 x 15 | 270 |
| Bedroom 2 | 12'10 x 13 | 156 |
| Bedroom 3 | 11 x 12'9 | 132 |
| Bedroom 4 | 11 x 12'9 | 132 |
| Loft | 14'4 x 13'4 | 182 |
| Main Level | Size | Sq Ft |
|---|---|---|
| Library | 14'2 x 11'9 | 154 |
| Kitchen | 12 x 16'7 | 192 |
| Family Room | 17 x 21 | 357 |
| Dining Room | 14 x 12'3 | 168 |
| Laundry | — | — |
| Lower Level | Size | Sq Ft |
|---|---|---|
| Bedroom 5 | 12 x 13 | 156 |
| Athletic Court | 17'4 x 26 | 442 |
| Exercise Room | 14'6 x 17'3 | 238 |
| Amusement Room | 18'6 x 28'6 | 504 |
Lot & Land
Acres:
0.47
Geolocation:
45.0594, -93.541194
Lot Dimensions:
92 x 228 x 90 x 215
Zoning:
Residential-Single Family
Lot Description:
- Irregular Lot
- Tree Coverage - Medium
Schools
School District:
284
District Phone:
763-745-5000
Financial & Taxes
Tax Year:
2024
Annual Taxes:
$1,716
Lender-owned:
No
Assessment Pending:
No
Taxes w/ Assessments:
$1,716
Association Fee Required:
Yes
Association Fee:
$276
Association Fee Frequency:
Quarterly
Association Fee Includes:
- Other
- Professional Mgmt
Association Company:
Associa
Association Company Number:
763-225-6400
Miscellaneous
Completion Date:
02/21/2025
Fuel System:
Natural Gas
Sewer System:
City Sewer/Connected
Water System:
City Water/Connected
Mortgage Calculator
Use this calculator to estimate your monthly mortgage payment, including taxes and insurance. Simply enter
the price of the home, your down payment and loan term. Property taxes are based on the last
known value for this property or 0.012 of property
price when data is unavailable. Your interest rate and insurance rates will vary based on
credit score, loan type, etc.
This amortization schedule shows how much of your monthly payment will go towards the principle and how
much will go towards the interest.
| Month | Principal | Interest | P&I | Balance |
|---|---|---|---|---|
| Year | Principal | Interest | P&I | Balance |
Listing provided by RMLS,
courtesy of RE/MAX Results.
Disclaimer: The information contained in this listing has not been verified by TheMLSonline.com and should be verified by the buyer.
Disclaimer: The information contained in this listing has not been verified by TheMLSonline.com and should be verified by the buyer.
