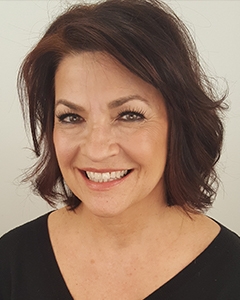Sold: Brooklyn Park MLS# 5689129

Sold
$234,900 (list price)
$250,000
Single Family: Split Entry (Bi-Level)
4 br • 2 ba • Built 1985
1,608 sqft • 0.26 acres
Osseo schools
MLS# 5689129

Ask Mary Jo:
Ask the Agent℠
Thank You!
An agent will be in contact with you soon to answer your question.
Property Description
*** Multiple offers received. Sellers have called for Highest and Best by 1pm Monday Nov 30th *** Great 4 bed, 2 bath home set on a cul-de-sac available at a great price. Features: Fenced in backyard, attached 2 car garage, spacious 20x16 cedar deck, new stainless steel appliances 2018, 3 bedrooms on the upper level, opportunity to finish the lower level, new washer & dryer 2017, garage floor resurfaced 2020, 3 new Pella windows 2020, security system. Conveniently located close to parks, trails, potential for over 2, 000 finished sq ft, shopping and more!
Listing
Listing Status:
Sold
Contingency:
None
List Price:
$234,900
Sold Price:
$250,000
Sold Date:
12/22/2020
Price per sq ft:
$146
Property Type:
Single Family
City:
Brooklyn Park
Garage Spaces:
2
County:
Hennepin
Year Built:
1985
State:
MN
Property Style:
Split Entry (Bi-Level)
Zip Code:
55444
Subdivision Name:
Park Woods 2nd Add
Interior
Bedrooms:
4
Bathrooms:
2
Finished Area:
1,608 ft2
Total Fireplaces:
0
Living Area:
1,608 ft2
Total Area:
2,176 ft2
Above Ground Area:
1,088 ft2
Below Ground Area:
1,088 ft2
Main Level Area:
1,088 ft2
Common Wall:
No
Appliances Included:
- Dryer
- Microwave
- Range
- Refrigerator
- Washer
Basement Details:
Partially Finished
Exterior
Stories:
Split Entry (Bi-Level)
Garage Spaces:
2
Garage Dimensions:
22x20
Garage Size:
240 ft2
Air Conditioning:
Central Air
Foundation Size:
1,088 ft2
Fencing:
Chain Link
Handicap Accessible:
None
Road Responsibility:
Public Maintained Road
Heating System:
Forced Air
Parking Features:
Attached Garage
Unit Amenities:
- Deck
- Washer/Dryer Hookup
Exterior Material:
Vinyl Siding
Roof Details:
- Asphalt
- Pitched
Rooms
1/4 Baths:
None
Full Baths:
1
Half Baths:
None
3/4 Baths:
1
Bathroom Details:
- Main Floor Full Bath
- Upper Level 3/4 Bath
Dining/Kitchen:
Informal Dining Room
Family Room:
Main Level
| Main Level | Size | Sq Ft |
|---|---|---|
| Living Room | 18 x 13 | 234 |
| Dining Room | 10 x 9 | 90 |
| Kitchen | 10 x 9 | 90 |
| Bedroom 1 | 15 x 11 | 165 |
| Bedroom 2 | 12 x 10 | 120 |
| Bedroom 3 | 10 x 9 | 90 |
| Lower Level | Size | Sq Ft |
|---|---|---|
| Bedroom 4 | 12 x 11 | 132 |
Lake & Waterfront
Waterfront Present:
N
Lot & Land
Acres:
0.26
Geolocation:
45.106353, -93.302824
Lot Dimensions:
85 x 135
Zoning:
Residential-Single Family
Lot Description:
Tree Coverage - Medium
Schools
School District:
279
District Phone:
763-391-7000
Financial & Taxes
Tax Year:
2020
Annual Taxes:
$3,281
Lender-owned:
No
Assessment Pending:
No
Taxes w/ Assessments:
$3,281
Association Fee Required:
No
Association Fee:
None
Land Lease Amount:
0
Miscellaneous
Fuel System:
Natural Gas
Sewer System:
City Sewer/Connected
Water System:
City Water/Connected
Mortgage Calculator
Use this calculator to estimate your monthly mortgage payment, including taxes and insurance. Simply enter
the price of the home, your down payment and loan term. Property taxes are based on the last
known value for this property or 0.012 of property
price when data is unavailable. Your interest rate and insurance rates will vary based on
credit score, loan type, etc.
This amortization schedule shows how much of your monthly payment will go towards the principle and how
much will go towards the interest.
| Month | Principal | Interest | P&I | Balance |
|---|---|---|---|---|
| Year | Principal | Interest | P&I | Balance |
Local Home Mortgage Professionals
Listing provided by RMLS,
courtesy of Exit Lakes Realty Premier.
Disclaimer: The information contained in this listing has not been verified by TheMLSonline.com and should be verified by the buyer.
Disclaimer: The information contained in this listing has not been verified by TheMLSonline.com and should be verified by the buyer.


